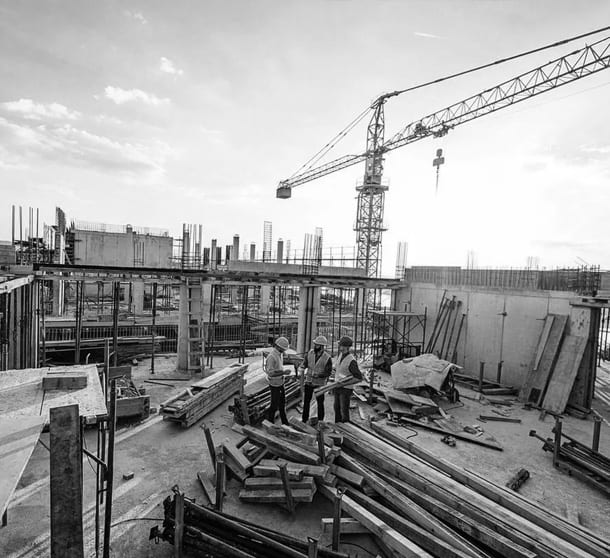Our focus on meticulous planning, interior design, and the latest architectural trends ensures each project is tailored to your property’s unique needs, enhancing both functionality and market appeal.
Our comprehensive flat conversion process in London covers everything from initial consultations and planning to navigating complex planning permissions and building regulations. We carefully design and lay out spaces to maximize utilization, customize floor plans to match clients’ visions and manage all construction phases with precision. Beyond construction, we provide insights into marketing and making the most of your converted flats. Our goal is to guide homeowners and investors through the critical steps, showcasing how a flat conversion can significantly increase property value and contribute to London’s vibrant housing scene.
Benefits of Flat Conversions in London
Increased Property Value and Income Potential
At Force Builders Ltd, we’ve observed that converting houses into flats significantly boosts both rental income and potential resale value. This is particularly true in bustling urban areas like London, where demand for living space continues to rise. By dividing a large property into multiple units, landlords and investors can maximize their income by catering to various market segments, from small families to single professionals.
Meeting Market Demand
Understanding the local housing market is crucial before starting a flat conversion. In London, certain neighbourhoods exhibit higher demand for rental properties. This demand influences both the design and size of flats to better meet these needs. This tailored approach ensures a higher occupancy rate and positions the property as a competitive option within the market.
Enhanced Security and Maintenance Efficiency
Converted flats often offer enhanced security features compared to larger, single-family homes due to their compact nature and common security measures in multi-unit buildings. Additionally, modern conversions comply with current health and safety standards, including improved noise insulation and fireproofing, which are crucial in densely populated areas like London.
Preservation of Architectural Character
One unique advantage of flat conversions, especially in a historically rich city like London, is the ability to preserve the architectural integrity and character of period buildings while modernizing interiors for contemporary living. This not only appeals to buyers looking for properties with character but also helps maintain the city’s historical landscape.
Strategic Use of Space
High ceilings and larger windows in period properties, such as Georgian or Victorian buildings, can be attractively incorporated into the design of new flats. These features offer a sense of spaciousness and unique design elements that are less common in new builds. This can make converted flats more appealing on the market, providing an edge over typical modern apartments.
Financial and Management Benefits
Choosing a flat conversion can lead to lower service charges and maintenance costs, especially when converting older properties where a shared freehold arrangement is possible. This setup allows for more control over maintenance decisions and costs, which is particularly attractive to potential buyers looking for manageable overheads.
At Force Builders Ltd, we leverage these benefits to enhance the functionality and appeal of converted flats, ensuring they represent a sound investment for our clients and contribute positively to their long-term financial goals.
Initial Consultation and Planning
Setting Goals
At Force Builders Ltd, we begin the initial consultation by identifying your specific goals for the flat conversion project. We assess the level of refurbishment feasible and focus on special details that meet your expectations. Understanding these goals early on helps align the project’s direction with your vision, ensuring the outcome maximizes your investment while meeting market demands.
Assessing Feasibility
A thorough feasibility assessment is crucial before proceeding. Our team evaluates the property’s layout, structural integrity, and local planning regulations to determine the conversion’s potential. This assessment helps us understand the number of units achievable, potential space configurations, and any constraints that need addressing. Additionally, we consider the original size of your property and local council requirements to ensure the conversion plan adheres to all planning policies.
Budgeting and Cost Considerations
Understanding the financial aspects of a flat conversion is essential. We provide a detailed breakdown of the costs involved, including planning approval, building regulation approvals, and development finance. A standard conversion may cost around £25,000, covering updates like new heating systems, bathrooms, and soundproofing. However, costs can vary based on the property’s condition and the complexity of the project. Our transparent approach allows you to align your financial plans with project requirements, ensuring a smooth and achievable process.
Navigating Planning Permissions and Building Regulations
Understanding Local Regulations
At Force Builders Ltd, we emphasize the importance of understanding local regulations before initiating any flat conversion project. It’s crucial to determine whether planning permission is required based on the extent of the changes and local planning policies. For example, converting the loft of a house in some areas might be considered permitted development, not requiring planning permission, provided specific limits and conditions are met. These conditions include using materials similar in appearance to the existing house and ensuring the volume of the enlargement does not exceed set limits.
However, if these conditions are not met or permitted development rights have been removed in the area, then an application for Householder/Full Planning Permission will be required. Additionally, some councils have specific requirements, like the original floorspace requirement, which can automatically refuse planning permission for conversions below a certain size. Understanding these nuances is vital, and consulting with a professional company like ours can provide clarity and ensure compliance with all local regulations.
Securing Permissions
Securing planning permission is a critical step in the flat conversion process. Our team at Force Builders Ltd assists clients through every stage, from initial consultations to securing the necessary permissions. When converting a house into flats, especially in London’s dynamic neighborhoods, securing planning permission becomes essential due to likely changes from its current class (typically Class C3 dwellings) to multiple units requiring Class C3 or possibly C4 designation.
This stage demands comprehensive preparation, including outlining all your plans in a planning application, submitting drawings and designs, and meeting the local criteria for such a Change of Use. The process also involves adhering to building regulations crucial for ensuring the safety and quality of the conversion. This includes addressing aspects such as fire safety, sound insulation, ventilation, and energy efficiency.
Our experienced architects and surveyors will prepare the required technical drawings and specifications, facilitating the smooth approval of building regulations and easing the construction process. Once your plans are approved, our team will schedule inspections at key stages of the conversion process to ensure that the work is carried out by the approved plans and regulations. Upon successful completion and satisfactory final inspection, the building control authority will issue a completion certificate, verifying that the converted flats meet the required standards and can be occupied.
Navigating planning permissions and building regulations can be complex, but with the right guidance and expertise from Force Builders Ltd, you can ensure that your flat conversion project in London is successful and compliant with all local requirements.
Design and Layout Considerations
Space Optimization
At Force Builders Ltd, we understand that optimizing space is crucial in flat conversions. Our architects collaborate closely with you to create floor plans that maximize usable area while ensuring comfort and functionality. By assessing the property’s structural integrity, we identify any issues that may affect the conversion process and work with structural engineers to develop appropriate solutions. This careful planning allows us to safely accommodate desired layout changes while adhering to building regulations.
We focus on maximizing every square inch of available space through architectural strategies that involve reconfiguring floor plans and utilizing corners and alcoves effectively. Our design approach prioritizes functionality without sacrificing aesthetics, creating homes that feel spacious and purposeful. Additionally, we consider the flow of space, ensuring that each room interacts well with the others, which is crucial for a cohesive and efficient living environment.
Modern Design Trends
Incorporating modern design trends into flat conversions is key to creating spaces that are not only functional but also visually appealing. At Force Builders Ltd, we stay abreast of the latest trends, including the use of natural fabrics, materials, and biophilic design elements that connect residents with nature. Our designs often feature large windows, skylights, and the strategic positioning of apertures to maximize natural light, enhancing the well-being of occupants.
Storage solutions are a critical aspect of our designs. We implement smart storage options that blend seamlessly with the overall aesthetic, such as built-in cabinets and innovative furniture designs that serve dual purposes, ensuring a clutter-free environment. Adaptable living spaces are another hallmark of our approach, with designs that include foldable furniture and convertible spaces to maximize utility.
Our expertise extends to embracing diverse interior design trends. From modern urban flair to elegant classics, we ensure that each flat conversion reflects a unique style that resonates with current market preferences. Whether it’s incorporating curved walls for a natural flow or selecting sustainable materials, our designs prioritize both style and sustainability.
By understanding and implementing these design considerations, we at Force Builders Ltd ensure that each flat conversion project not only meets but exceeds the expectations of our clients, making every space a testament to innovative design and smart utilization.
Construction Phase
Hiring Contractors
At Force Builders Ltd, once planning permission is secured for your flat conversion, we move swiftly into the Technical Design and Building Regulations stage. This lays the groundwork for the Contract Administration and Construction Inspection stage, where our skilled team transforms your concept into reality. Our extensive experience with property conversion projects in London allows us to select and collaborate with the best contractors who understand the nuances of such developments. We ensure that all contractors are thoroughly vetted to maintain high standards of quality and efficiency throughout the construction phase.
Monitoring Progress
We employ a proactive, hands-on construction inspection approach to monitor the progress of your flat conversion. This method helps us preempt and address potential complications that may arise on-site, ensuring that the project remains on track. Regular updates and checkpoints are established, allowing us to maintain tight control over the construction schedule and budget. Our goal is to deliver your new flats with minimal stress, completing the project on time and within the agreed financial parameters.
Dealing with Challenges
Navigating the challenges of flat conversions, especially in a city like London, requires expert knowledge and precise execution. At Force Builders Ltd, we are equipped to handle the complexities that come with converting properties into flats. Our team, including experienced architects and builders, is adept at working within the limitations of existing buildings, ensuring that all conversions meet current building regulations and are designed optimally for residential use.
By consulting with our seasoned architects, who are specialists in flat conversions, we ensure that your project complies with all building regulations. This includes navigating statutory requirements and managing the intricate details of retrofit projects in blocks of flats. Our approach not only addresses the technical aspects but also focuses on maximizing space utilization and enhancing the property’s value, thus ensuring a high return on investment for you.
At Force Builders Ltd, we are committed to overcoming these challenges by implementing strategic solutions and maintaining open communication with you throughout the construction phase. This collaborative approach guarantees that any issues are resolved swiftly and efficiently, safeguarding your investment and achieving the desired outcomes of your flat conversion project.
Marketing and Utilizing the Converted Flats
Targeting Potential Renters
At Force Builders Ltd, we understand the importance of strategically marketing converted flats to attract the right tenants. In London, where apartments and flats are in high demand, effectively targeting potential renters can significantly enhance the return on investment. We assess the rental stock in the area and determine competitive rental prices to ensure financial viability over time. By registering the individual flats with separate Land Registry Titles after the completion of building work, we enable prospective tenants to register at their new addresses, streamlining the rental process.
Our approach includes adapting properties to better suit smaller families, couples, or even students, which can significantly boost income. By understanding the specific needs and preferences of these groups, we tailor our marketing strategies to highlight features most appealing to them, such as the unique architecture of the building, the privacy offered by individual units, and the cost-effectiveness compared to other housing options in the area.
Maximizing ROI
Maximizing the return on investment (ROI) is crucial for our clients at Force Builders Ltd. We ensure that every flat conversion project not only meets but exceeds the expectations of property investors. By designing layouts that maximize the number of flats, we significantly increase potential rental income and, consequently, the property’s overall value. Our design concepts focus on creating spacious, bright flats that attract ideal future tenants or buyers, thereby enhancing the property’s marketability.
Additionally, we retrofit blocks of flats to make homes more energy-efficient, which not only saves money on household energy bills but also cuts carbon emissions. This process increases the property’s appeal to both resident and non-resident leaseholders, as they benefit from lower energy bills and better comfort levels, making the flats more attractive to new tenants. This strategic approach not only contributes to a higher property value but also aligns with sustainable practices, adding a layer of appeal to environmentally conscious renters and buyers.
By placing our client’s best interests at the heart of every development, we ensure that the full potential of the space is utilized, allowing property owners to generate significant returns on their investment.
Conclusion
Through the comprehensive exploration of flat conversions detailed in this article, Force Builders Ltd has demonstrated a steadfast commitment to enhancing property value and meeting the dynamic needs of London’s housing market. Our extensive journey from initial consultations to the final touches of construction showcases our expertise in transforming spaces into highly functional, stylish flats that cater to the modern urbanite. By leveraging the benefits of strategic design and layout considerations, we ensure that each conversion project not only addresses the immediate needs of property owners but also contributes positively to the broader architectural and social fabric of London.
As we continue to navigate the complexities of planning permissions, engage with modern design trends, and tackle the hands-on challenges of construction, our dedication to maximizing return on investment for our clients remains unwavering. The significance of our work extends beyond individual properties to contribute to satisfying the ever-growing demand for quality living spaces in the city. For those looking to transform their properties into lucrative investments or inviting homes, Force Builders Ltd stands ready to guide you through each step of the process.
Discover how we can bring your vision to life and elevate your property’s potential—call us today.
FAQs
- What is the typical cost of converting a flat in the UK? The cost of converting a flat in the UK can vary significantly based on factors such as the property’s size, its current condition, the complexity of the new design, and the number of flats being created. Generally, a basic flat conversion starts at around £25,000, which typically covers the construction of walls, installation of bathrooms, and central heating systems.
- Is planning permission required to convert a house into flats? Yes, converting a house into flats requires full planning permission. This is also necessary if you wish to alter the number of flats within an existing building. It’s important to secure the appropriate permissions to ensure compliance with local regulations.
- Do I need to hire an architect for a loft conversion? Hiring an architect for a loft conversion is not mandatory, but it is highly recommended. Although you can technically proceed without one, an architect can provide valuable design and planning expertise, helping to avoid potential issues and streamline the entire process.
- Can I convert my loft in the UK? Many lofts in the UK are suitable for conversion, though the feasibility and cost can vary. Key factors to consider include the available head height over the staircase and landings. It’s advisable to seek professional advice to assess the potential of your loft space for conversion and to ensure that it meets requirements.

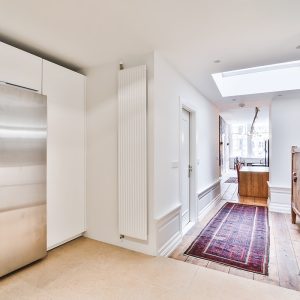
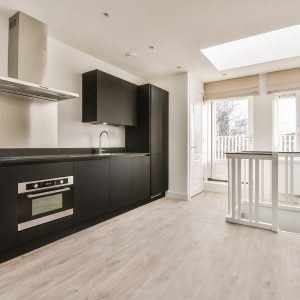
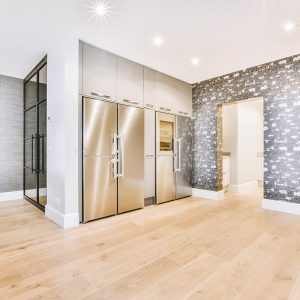
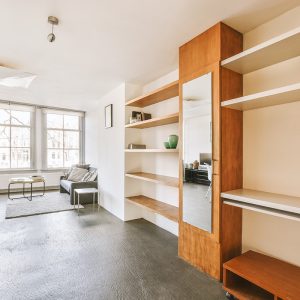
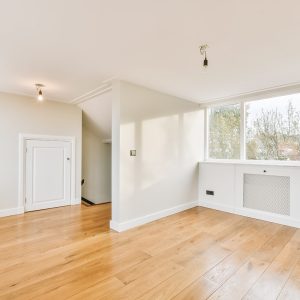
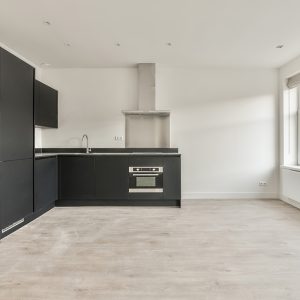
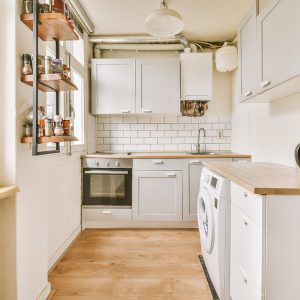
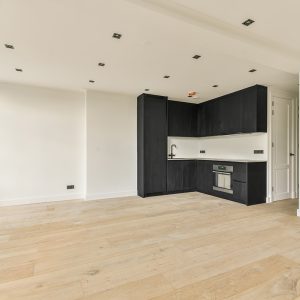
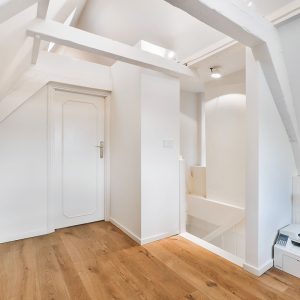
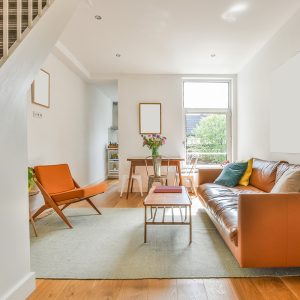
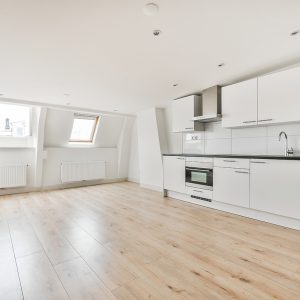
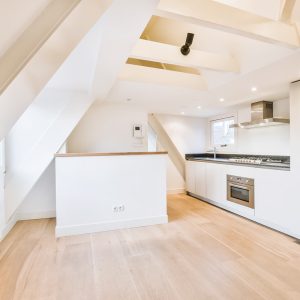

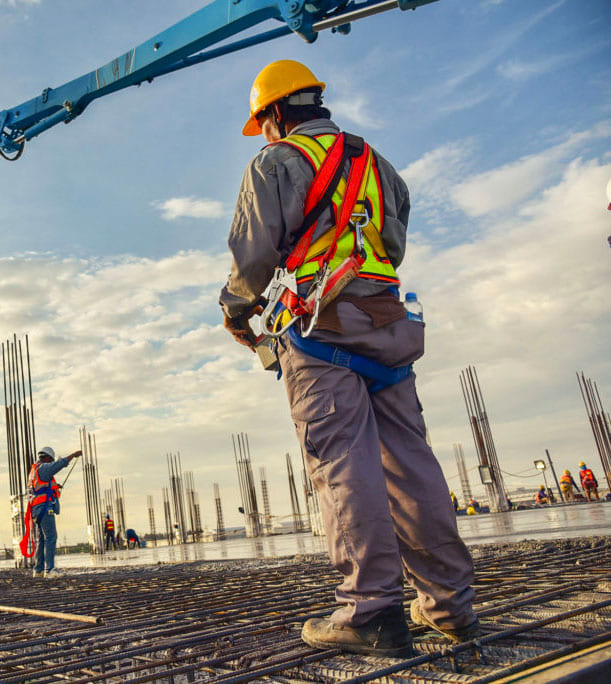



 #
# 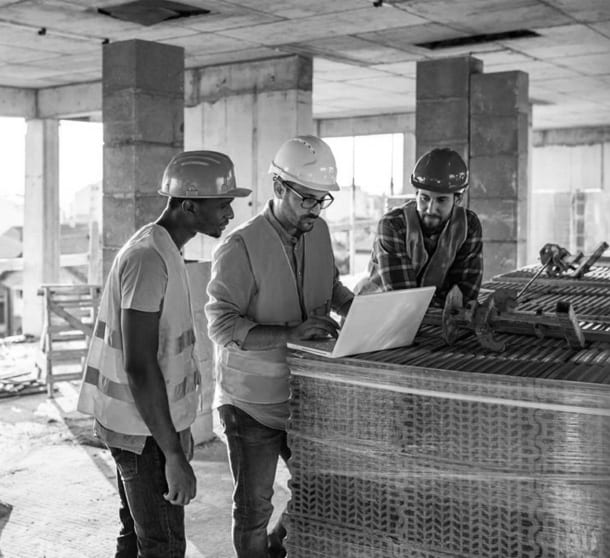 #
# 